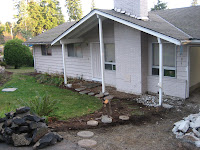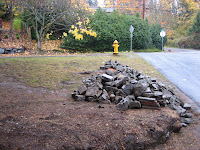
For the last year I have been working at an architectural firm focused on residential design. This was a big shift from the last ten years of working on large scale retail but is was purposeful in that I have the idea of pursuing my own development work and the residential market seems to be the most logical place to start. And what a better place to start than on oyur own home! My goal with this blog is to not only document our remodel but to provide insight into what it takes to "make it happen"! So here is out existing site plan:
As you can see our property is pie-shaped with a rectangular home squeezed in. This created some unique challenges when designing our remodel. Here are the basics for those who are unfamilar. Each city/jurisdiction has its own zoning code that governs what can be built on a property, how big it can be, how tall, etc. Each property has setbacks that define how close you can build to each property line. Our property's setback requirements have changed over the years, with the result that the house currently sits over the side yard setback. This will became more clear when you view the new site plan. Secondly, we discovered during the design process, that the zoning code was going to change. The change would have severely impacted our design, so at the last minute I threw together our permit submittal documents and submitted to the city one day prior to the zoning change.
All the above is a quick overview of a pretty complex process of zoning and building codes and how they shape a house design. You can't just build whatever you want on your property and it is often a challenge to juggle all the variables to make a site work. Here are the design goals:
- Increase our square footage while maintaining a front and rear yard
- Eliminate the sloped driveway if possible
- Create a Great room w/Living, Dining, Kitchen
- Master Bedroom as a retreat
- Interior to have a "suburban loft" feeling
- Exterior to have a "Northwest contemporary" feel
- Use simple materials honestly: wood, metal, exposed connections
- Go green by reusing most of the existing house, radiant heated floors, Low voc finishes, Bamboo cabinets
- Think simple, clean, warm with an expressive architectural form and details
The Design Next
 When you were a kid snow at Christmas was the ultimate. Time off school, sledding, and of course easy traveling for St. Nick. As you get older we tend to see it more of a hassle and inconvenience. Especially here in the Northwest where the infrequency of snow combined with the hilly terrain, wet and icy conditions and minimal removal equipment spells difficult conditions at best. We have over a foot at our house and it was snowing pretty heavy all christmas morning. The white stuff has been around for over a week and it is now turning wet and much messier. The Audi handles the snowy conditions great as I have no problems getting around. I have minimized driving just to avoid the crazy drivers that are always out there but otherwise no problems.
When you were a kid snow at Christmas was the ultimate. Time off school, sledding, and of course easy traveling for St. Nick. As you get older we tend to see it more of a hassle and inconvenience. Especially here in the Northwest where the infrequency of snow combined with the hilly terrain, wet and icy conditions and minimal removal equipment spells difficult conditions at best. We have over a foot at our house and it was snowing pretty heavy all christmas morning. The white stuff has been around for over a week and it is now turning wet and much messier. The Audi handles the snowy conditions great as I have no problems getting around. I have minimized driving just to avoid the crazy drivers that are always out there but otherwise no problems. 

































