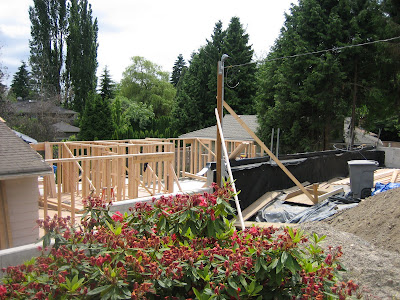After a few bumps and hurdles the framing is finallly underway. And the Framing Crew is just flying along at this point. After looking carefully at the existing perimeter walls we decided to take everything down except for the two end bedrooms.  View from the street. The temporary power pole is where the entrance path will be.
View from the street. The temporary power pole is where the entrance path will be.
 View from the corner of the future garage looking down. From left to right is: two exisitng bedrroms, the Family Room, 2nd Bathroom, Laundry Room, and the Master Bedroom on the concrete.
View from the corner of the future garage looking down. From left to right is: two exisitng bedrroms, the Family Room, 2nd Bathroom, Laundry Room, and the Master Bedroom on the concrete.
 View from the back yard looking at the patio and steps into the Family Room
View from the back yard looking at the patio and steps into the Family Room
 View from the street. The temporary power pole is where the entrance path will be.
View from the street. The temporary power pole is where the entrance path will be. View from the corner of the future garage looking down. From left to right is: two exisitng bedrroms, the Family Room, 2nd Bathroom, Laundry Room, and the Master Bedroom on the concrete.
View from the corner of the future garage looking down. From left to right is: two exisitng bedrroms, the Family Room, 2nd Bathroom, Laundry Room, and the Master Bedroom on the concrete. View from the back yard looking at the patio and steps into the Family Room
View from the back yard looking at the patio and steps into the Family RoomMore to follow on the difficulty of schedules and hiring subcontractors! Plus a dialouge on the process of bidding and negotiating contracts. Real fun and exciting topics! :-) They will drive you crazy but are critical for a successful project.
No comments:
Post a Comment